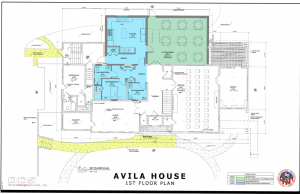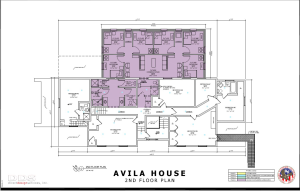

Our long range plan is to add two ADA bedrooms and ADA bathrooms, a large commercial kitchen, and a dining hall to the first floor, and a second floor addition which would add six additional bedrooms, a common space area, and shower facilities. Where you see the blue on the first floor is where the ADA bedrooms and ADA Bathrooms will go, as well as where the commercial kitchen will be built. The green shows the dining hall. The purple on the second floor shows where the bedroom area will be expanded to include the common area, additional bedrooms, and shower areas. With your prayers and financial assistance, we can move forward on our long range plan. Please visit our donate page for more information.
